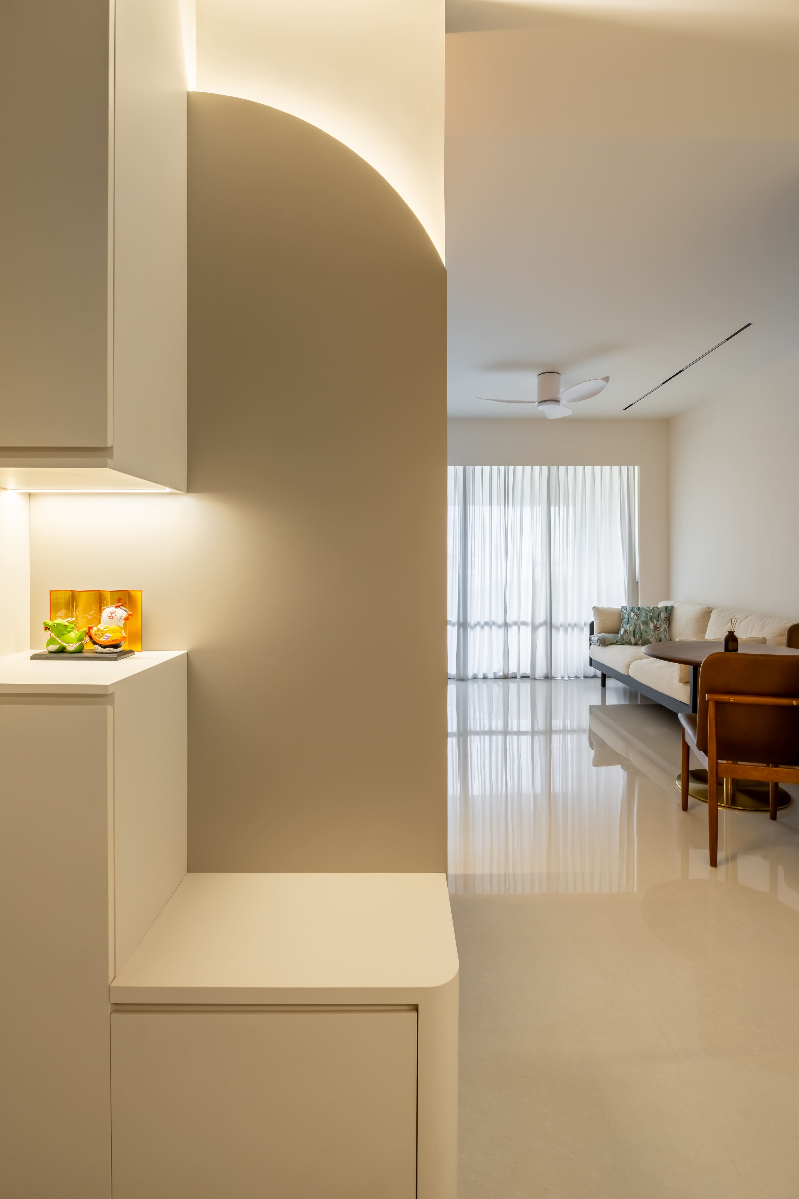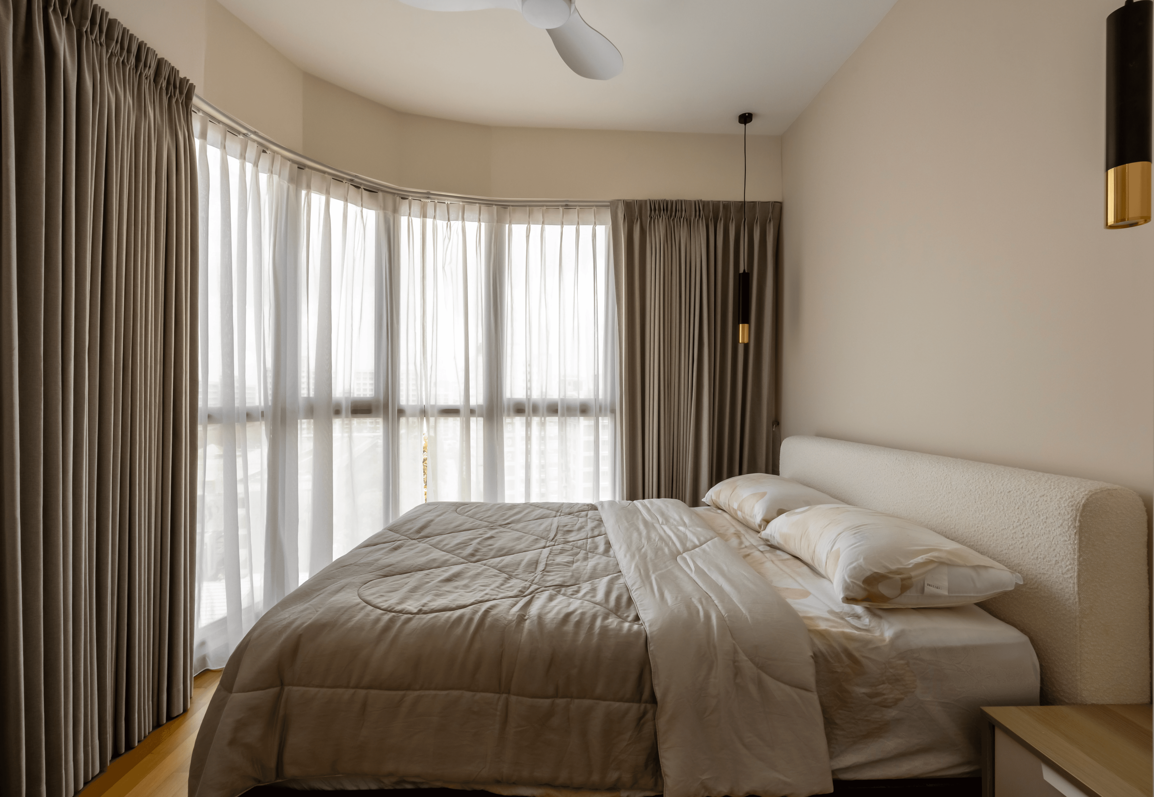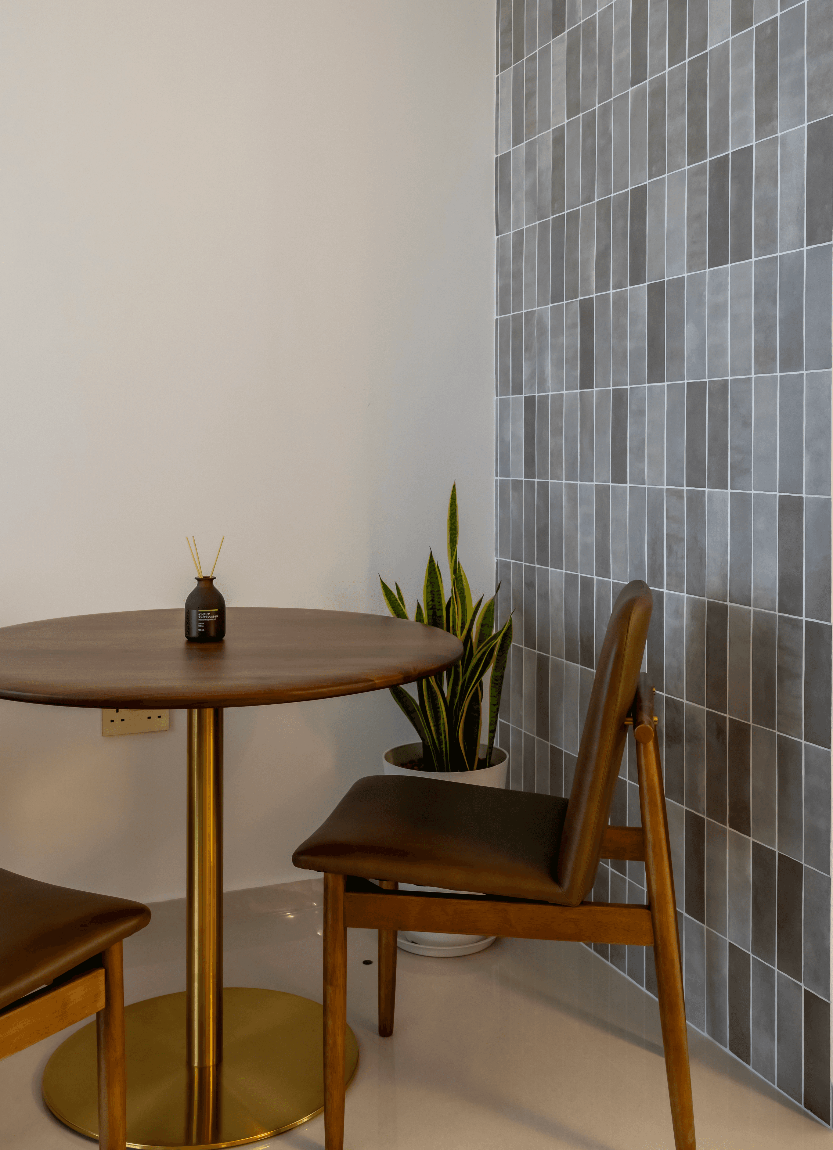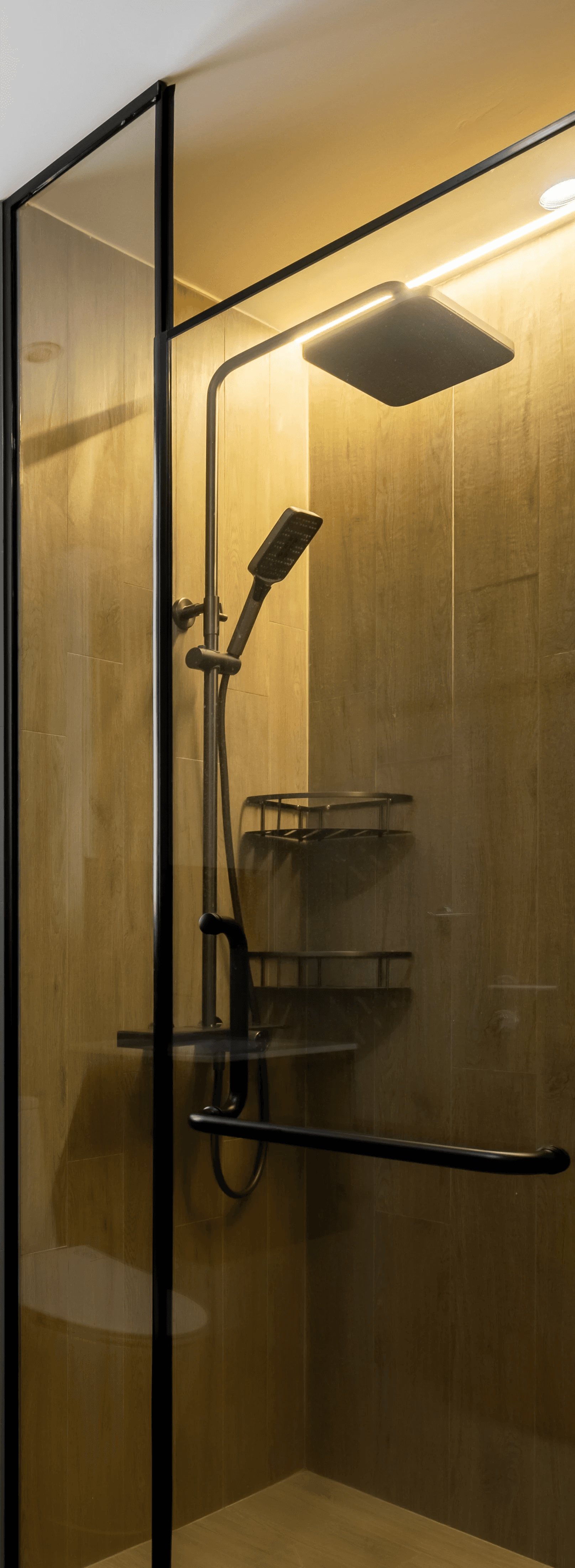BTO


Curved Entry Niche with LED Glow:
A sculpted wall detail with soft LED backlighting welcomes you into the home, setting a warm and inviting tone from the first step inside.
Integrated Storage & Desk Partition:
A multifunctional divider combines hidden cabinetry and a sleek workspace, maintaining openness while adding functionality.
Soft Neutral Palette:
A calming mix of ivory, taupe, and warm wood tones forms the foundation, allowing accent textures to shine subtly.
Dual Bathroom Personalities:
One bath embraces warmth with wood-accent tiles and a glass enclosure, while the other feels airy and bright with soft grey-beige tones and vertical detailing.
Compact yet Open Living Concept:
Thoughtfully arranged furniture and minimal ornamentation make the home feel spacious without compromising comfort.



