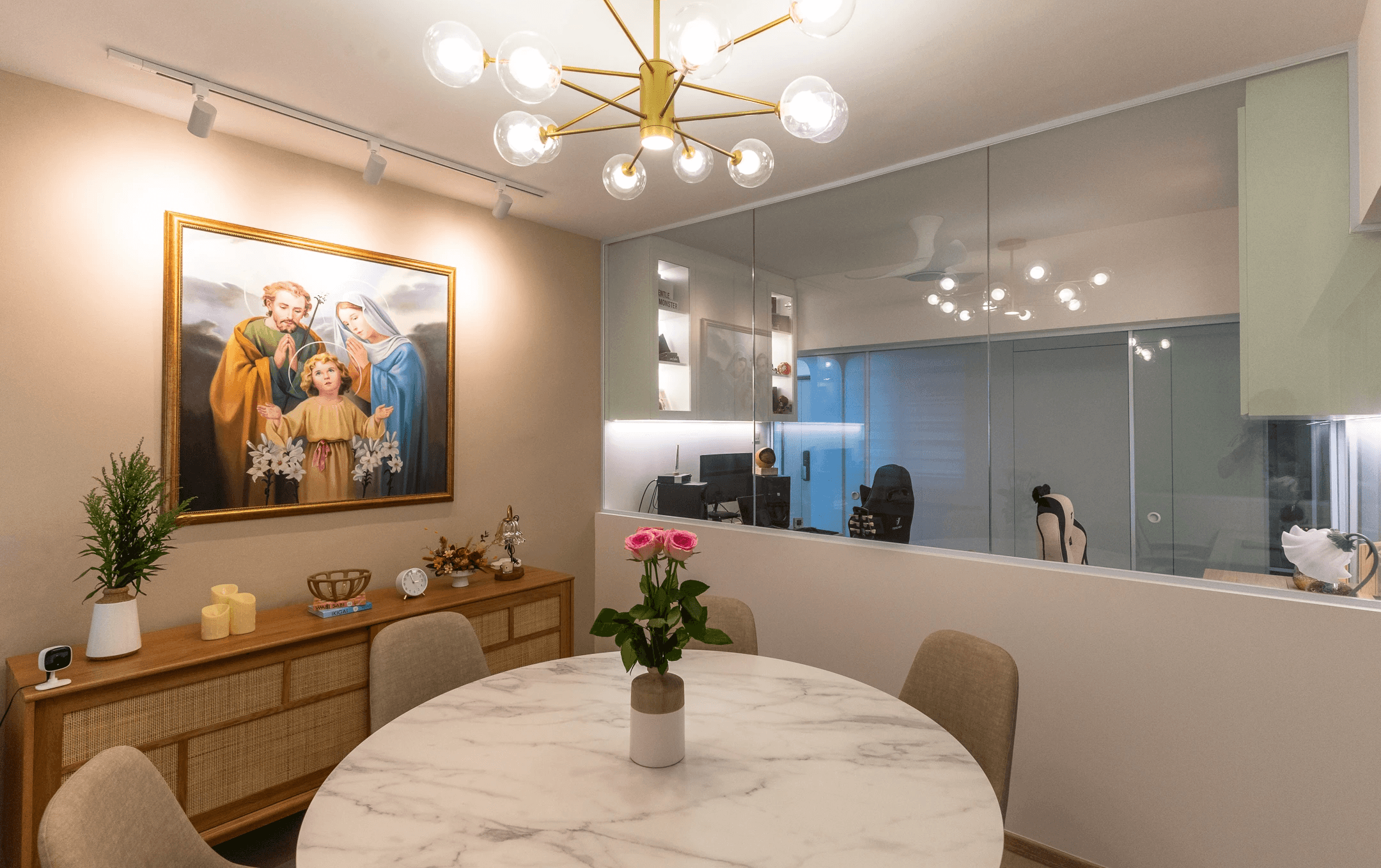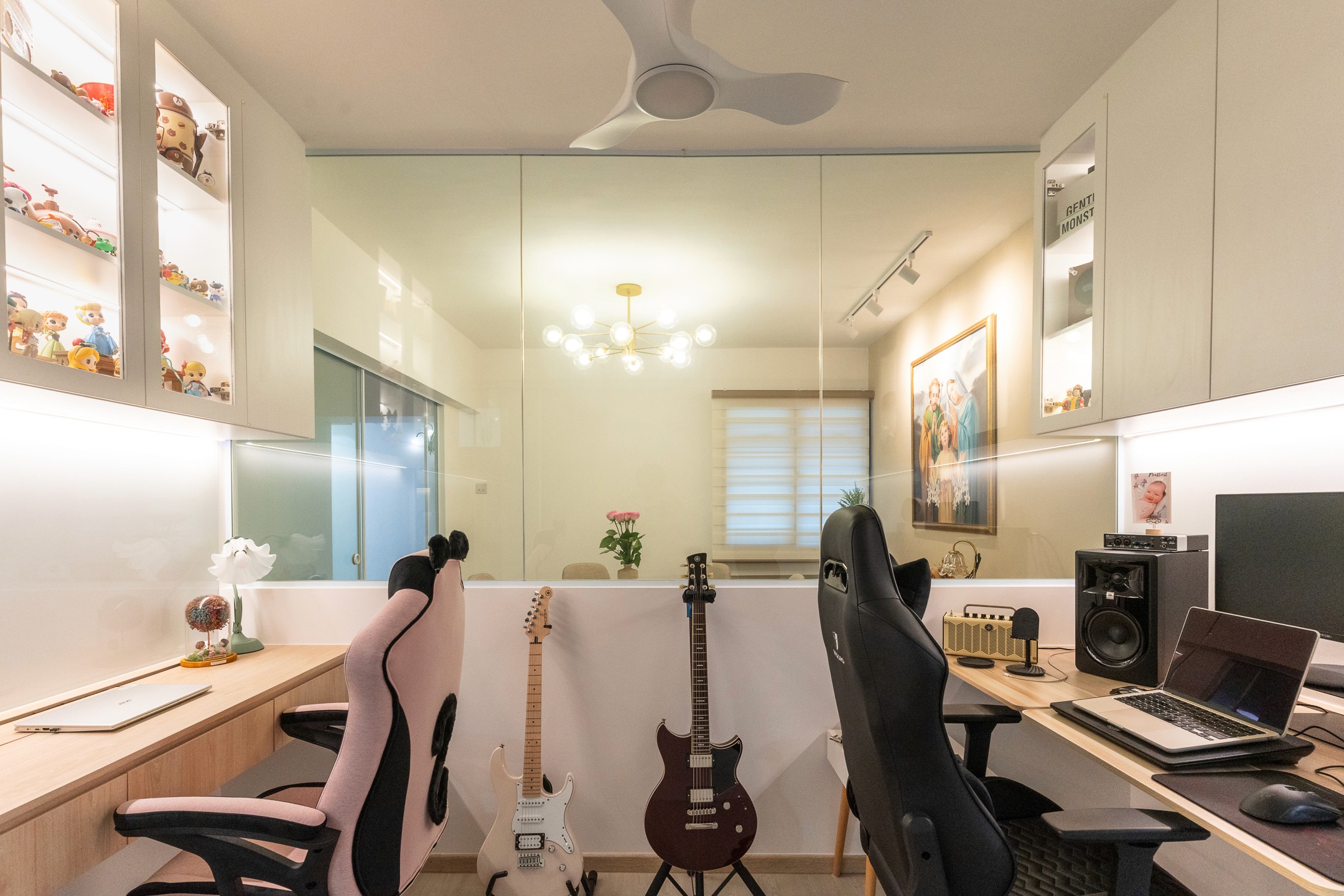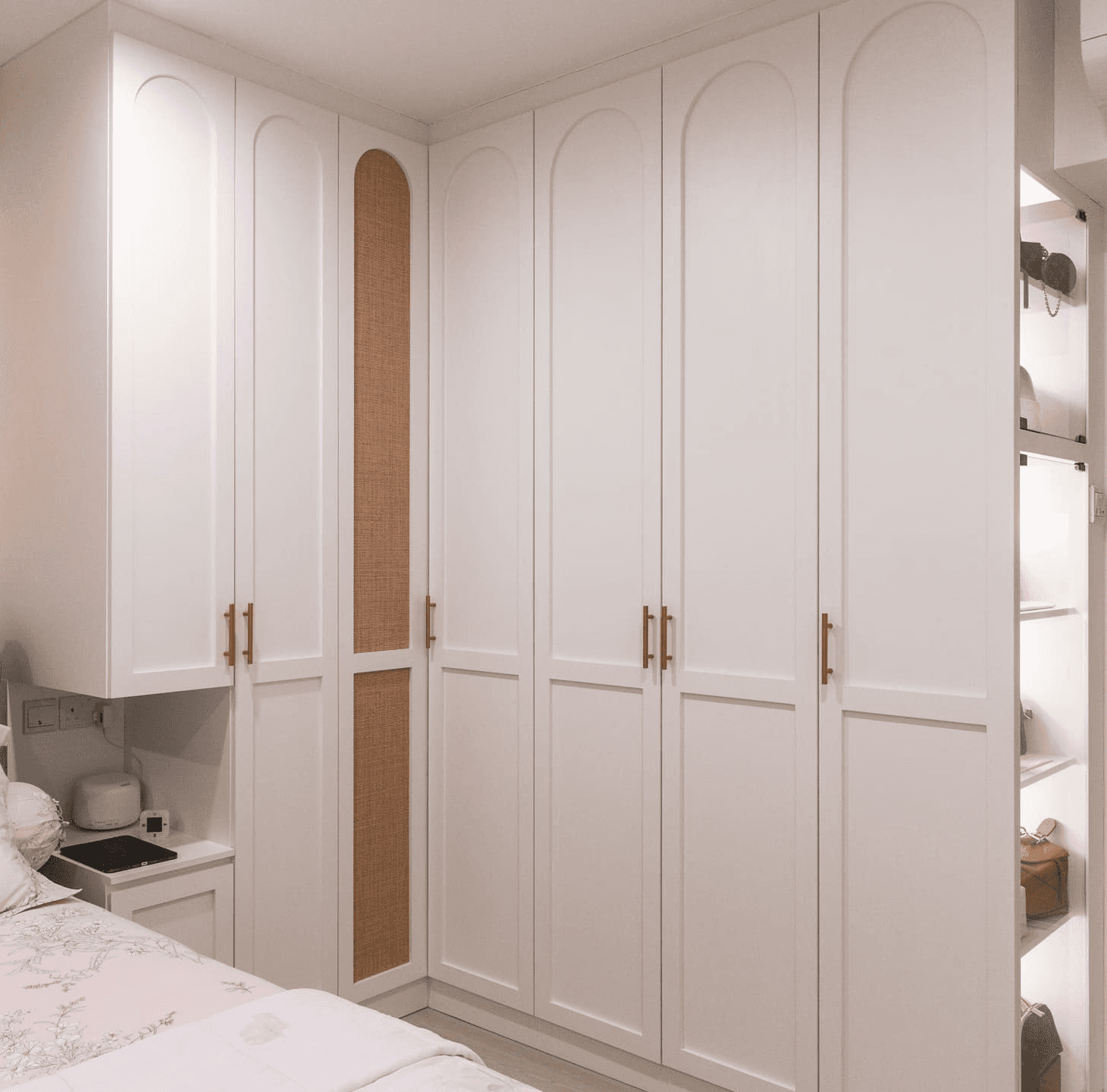Executive Apartment


Built-in Bay Window Seating:
An inviting corner in the living area that maximises space, offers hidden storage, and creates a spot for relaxation or casual conversation.
Arched Kitchen Display Niche:
A softly lit arch in the kitchen provides a curated stage for drinks, mugs, and decorative items, adding a touch of personality to a clean, functional layout.
Warm Blush & Wood Accents:
Soft blush tones, natural wood textures, and gold hardware create a warm, modern palette that feels cozy without being heavy.
Glass-partitioned Study Room:
A transparent divider allows natural light to flow between the dining and study areas while maintaining privacy for focused work.
Layered Lighting for Every Mood:
A mix of recessed lighting, track lights, and statement fixtures creates depth and ambience throughout the home.



