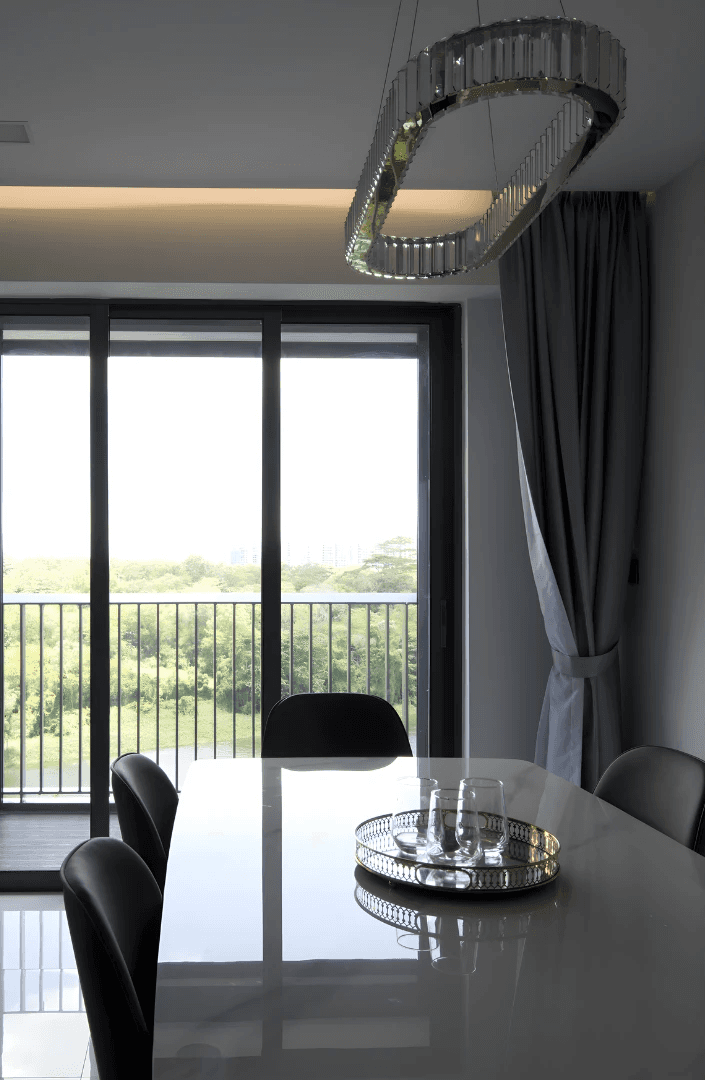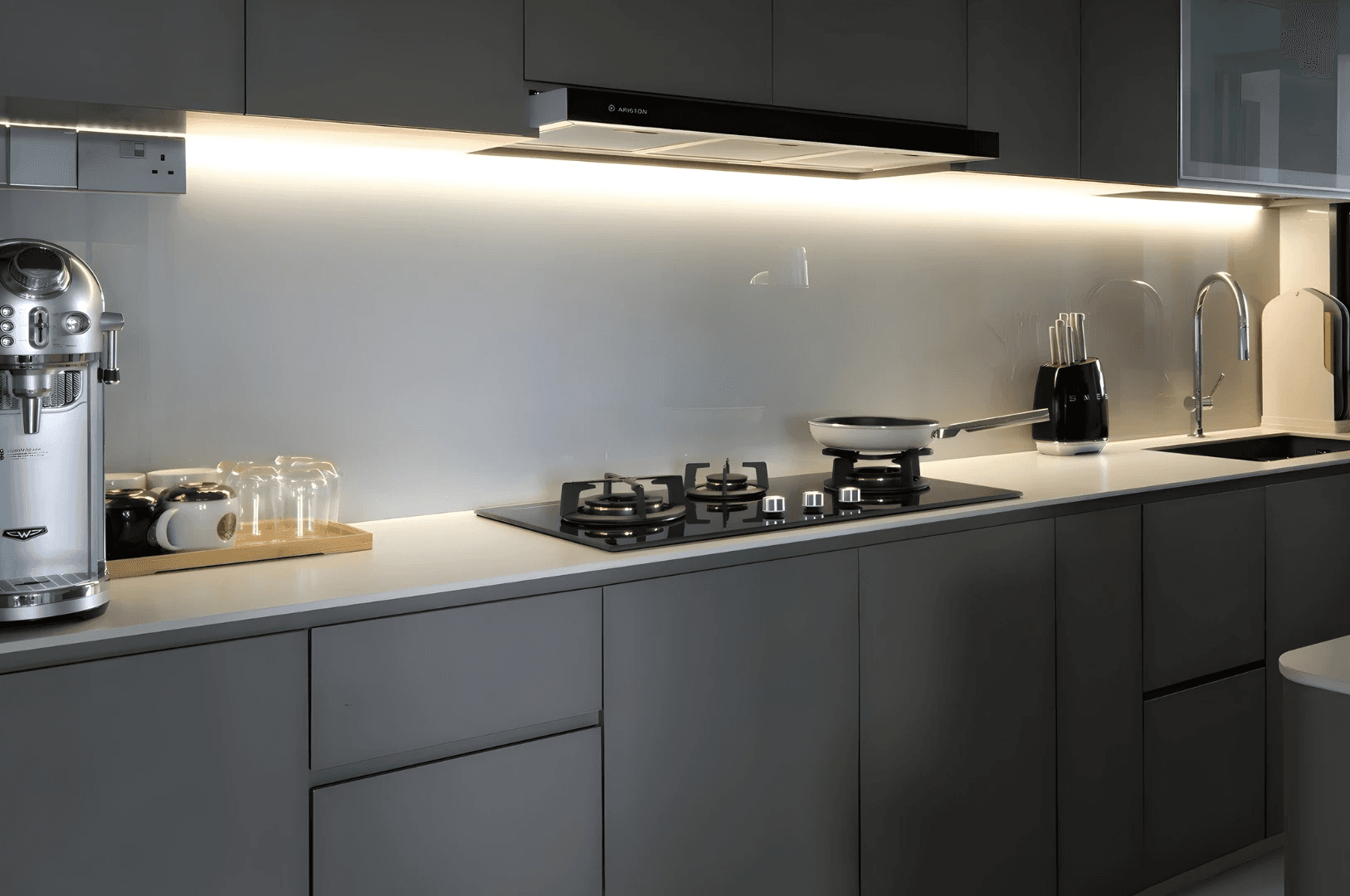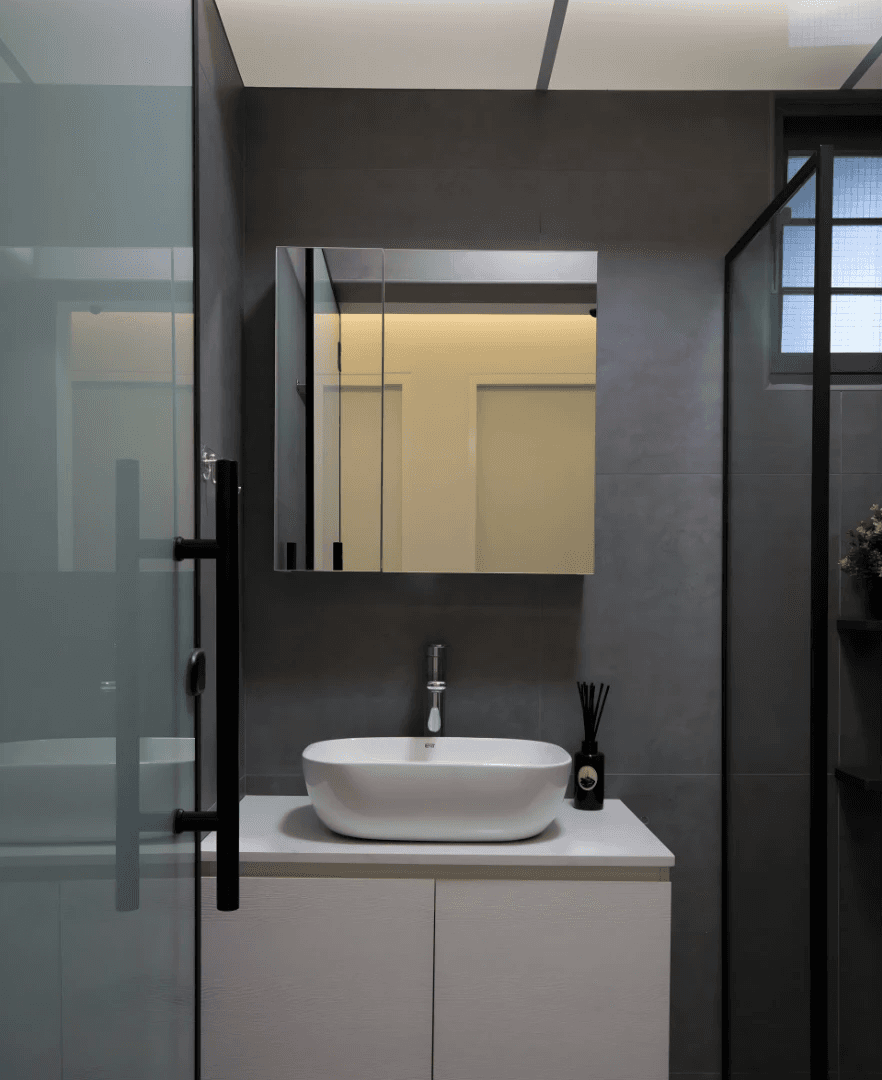HDB


Open-Plan Living:
A large sectional sofa anchors the living space, paired with a wall-mounted TV console and cove lighting for a clean, contemporary aesthetic.
Elegant Dining Zone:
The dining space features a modern six-seater dining table beneath a statement light fixture, offering both intimacy and sophistication.
Streamlined Kitchen:
A galley-style kitchen with sleek cabinetry, integrated appliances, and under-cabinet lighting ensures both style and practicality.
Bathroom Retreat:
Dark stone tiles and modern fixtures transform the bathroom into a spa-like sanctuary, complete with a floating vanity and glass-enclosed shower.
Cohesive Lighting Design:
From cove lights in the hallway to ambient glows in the living area, layered lighting enhances both form and function throughout the home.



